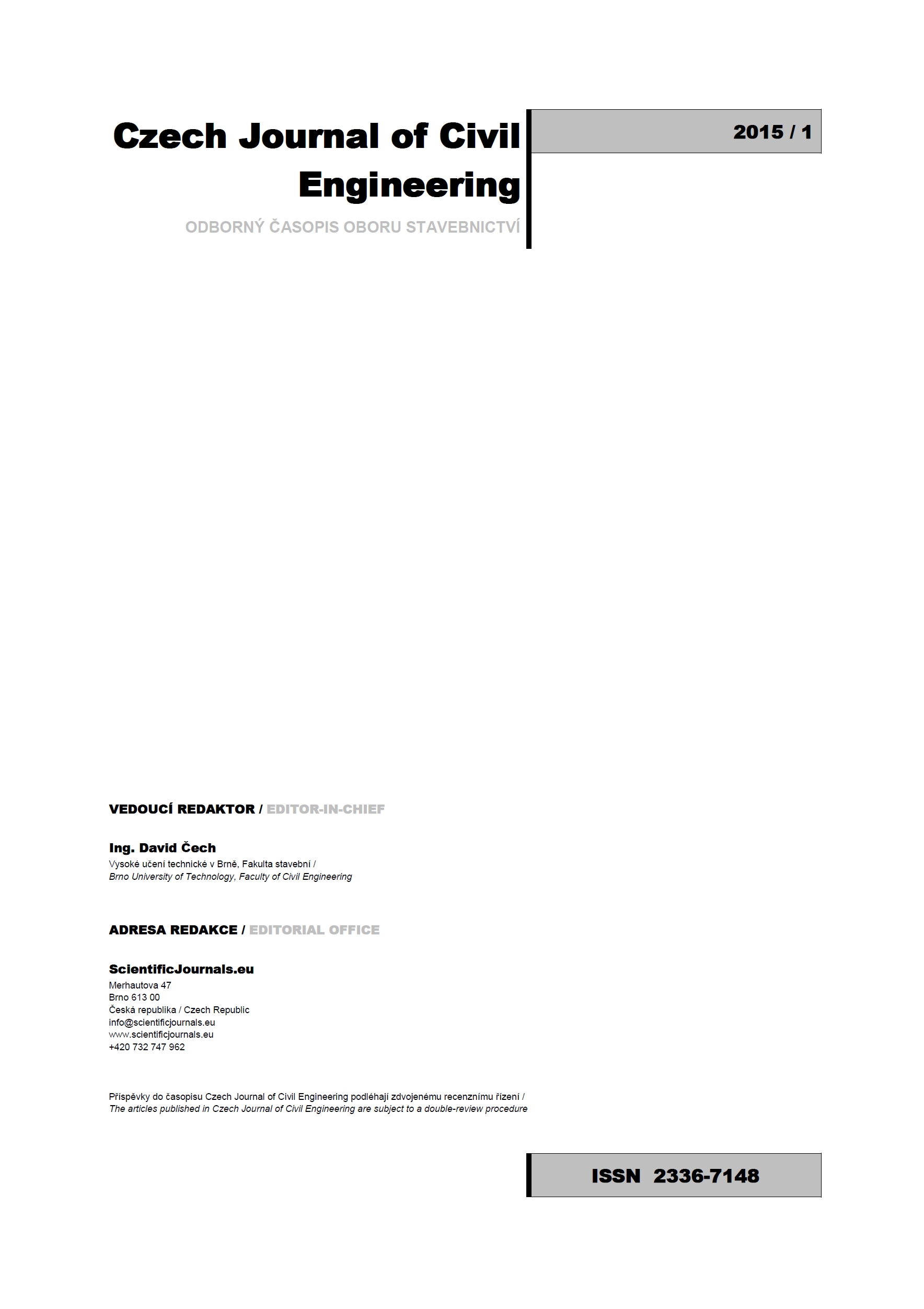WORLD’S TOWER - NAMELY, HOW TO BUILD A 1200 METRE TALL HOUSE
DOI:
https://doi.org/10.51704/cjce.2015.vol1.iss1.pp32-41Keywords:
top arches, symbol of unity, truss structure, mass damper, spherical structure, hurricanes, tower corners, heat recovery, photovoltaic, swimming pools, parksAbstract
The purpose of the paper is to discuss the idea of the construction of the World’s Tower – a vertical town that, at the same time, symbolizes human brotherhood. The idea is to build the facility consisting of four towers joined from above with an arch structure that has the same cross section as the towers. The building, thanks to the top arches, constitutes the symbol of the unity of south and north, east and west. Moreover, at the height of 900m there is a batten plate (thanks to which the building is 1200 m high) and the fifth component – the spherical structure with a diameter of 220 m. The outlines of the continents are placed on the elevation of the spherical structure. The whole building symbolizes the mankind that has taken under its wings the planet earth.
Metrics
References
Fanella, David A., Arnaldo T. Derecho, S.K. Ghosh: Design and Construction of Structural Systems (NCSTAR 1-1A). National Institute of Standards and Technology (NIST), September 2005, seria: Final Report on the Collapse of the World Trade Center Towers.
Darton, Eric: Divided We Stand: A Biography of New York’s World Trade Center. Basic Books, 1999. ISBN 0465017274.
Taipei from: https://en.wikipedia.org/?title=Taipei_101 date:02.06.2015
Downloads
Published
How to Cite
Issue
Section
License

This work is licensed under a Creative Commons Attribution-NonCommercial-NoDerivatives 4.0 International License.
Creative Commons Attribution-NonCommercial-NoDerivatives 4.0 International Public License
Articles published in Czech Journal of Civil Engineering are licensed using Creative Commons License. Except where otherwise noted, individual articles in the Czech Journal of Civil Engineering are licensed under a Creative Commons Attribution-NonCommercial-NoDerivatives 4.0 International (CC BY-NC-ND 4.0).









